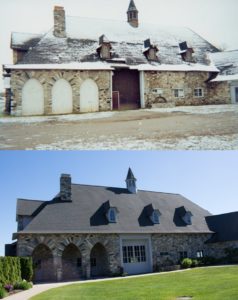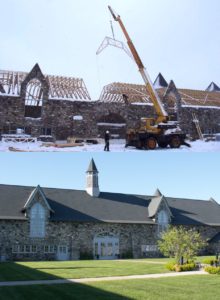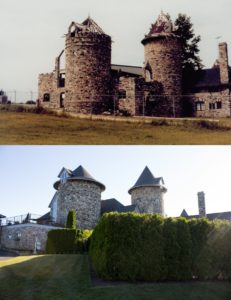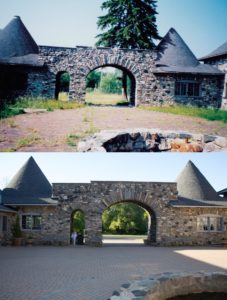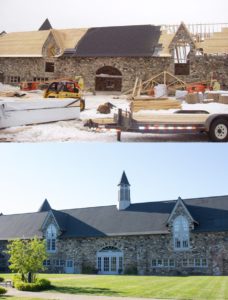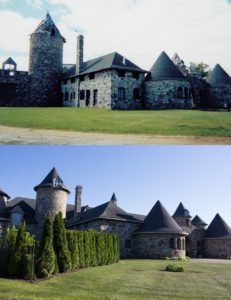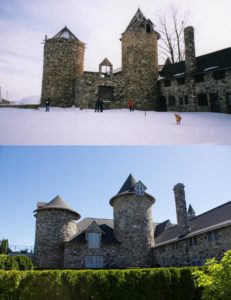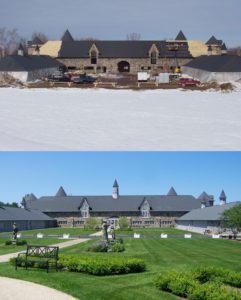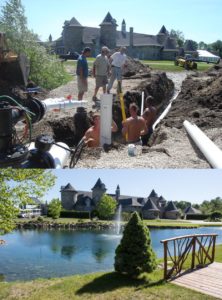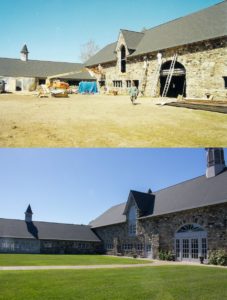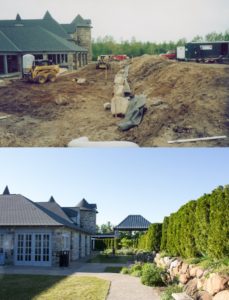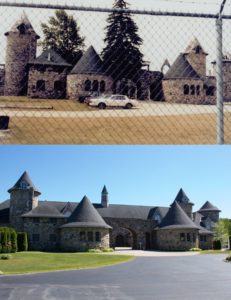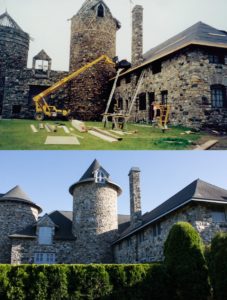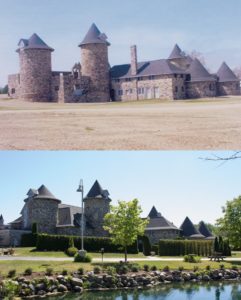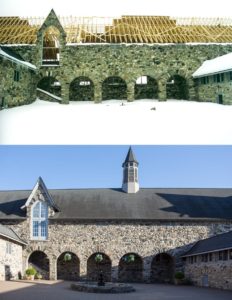Shortly after Linda purchased the Castle property, renovations were underway…
Special attention was paid to protecting both the environment and historic character of the buildings. Whenever possible, materials were restored and original construction details were followed. The concert stage was dismantled and the metal canopy recycled. One of the more critical parts of the restoration was the roofs, doors and windows. Natural granite fieldstone had to be found.
Plans for the project included reconstruction of the missing roof section of the main cattle barn, recreation of the missing cattle barns wings, and renovation of the horse barn and icehouse. The walls were in remarkably good shape, but some restoration was needed before the 220-foot roof could be built.
Descendants of Albert Loeb still lived on the family estate and his granddaughter was anxious to see what was planned for the barn complex so during the summer of 2001, she contacted Linda. Amazingly, the original blueprints from 1917 were found and work soon commenced, closely following those designs.
The original roof of what was once the horse barn was saved. The silo roofs were painstakingly reconstructed with original construction details. Well pipes were repaired, flooded basements were drained of standing water, and a major draining system was installed to prevent future flooding.
After five long years of extensive efforts by local and state construction companies, architects carpenters and artisans, renovations were complete. By 2005, The Castle had been restored. Linda’s vision in maintaining the architectural integrity of the great Renaissance towers, and original building techniques resulted in a world-class property of historical significance.

