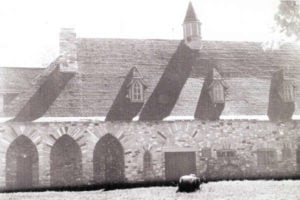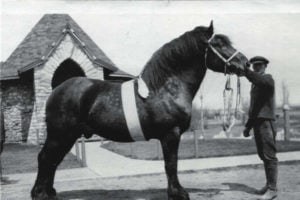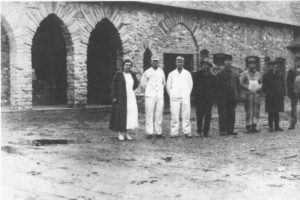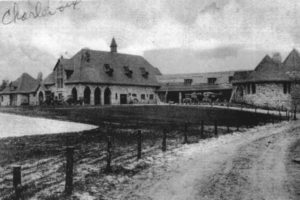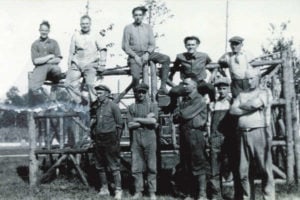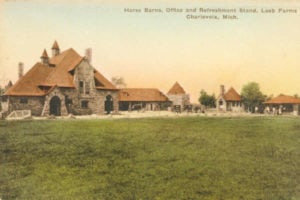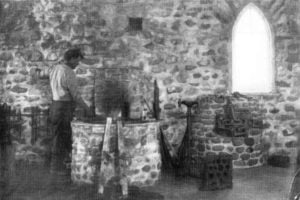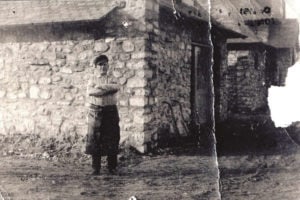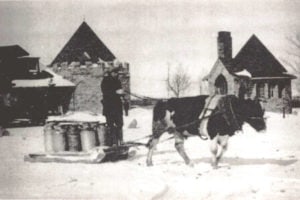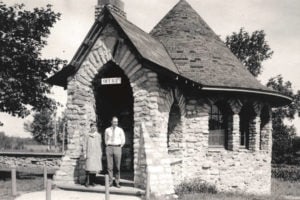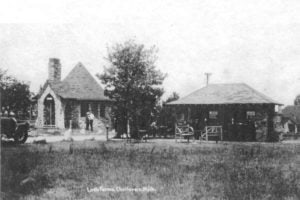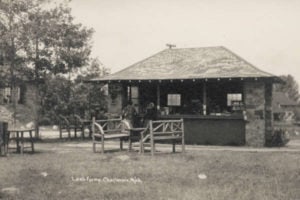Albert Loeb’s vision of his northern Michigan business venture was quite grand, and with his big vision came a big blueprint of numerous houses, buildings, and barns strategically set on 1800 acres of land. We’re going to take a look at what the property originally encompassed back in 1918. In Part 1, we’ll cover the first half of the buildings, while Part 2 will encompass the remaining buildings. Come explore one of Michigan’s most special historical sites.
Castle Farms Buildings: The most familiar and greatest quantity of buildings are the ones that can be seen present day on a historic tour of Castle Farms. These include the horse barn and carriage hall, blacksmith shop, ice house, round office, cheese box, cow barn with two small wings featuring the farmhand quarters, lounge, and dairy, and finally the baseball diamond. Another building that can be viewed externally from Loeb Rd is the Loeb Schoolhouse. While not owned by Castle Farms, Albert Loeb had two houses built for the farm manager and the farm veterinarian so they would be nearby at all times. He also had a family summer home built, which is still privately owned by family members today. All buildings were designed by architect, Arthur Heun of Chicago, Illinois.
Horse Barn & Hay Loft: The large rectangular building housed 13 pair of draft horses and mules in stalls along the stone walls with an aisle running down the center of the room. Above the animals, supported by the posts from the stalls and notches above the windows, was a hay loft that ran the entire length of the barn. A set of double French doors on each end of the loft made unloading hay bales a much easier task for farmhands.
Carriage Hall & Groom’s Quarters: Attached to the horse barn, was a slightly curved hall that housed carriages, horse drawn wagons, and automobiles. While the ground level walls were open to the outdoors, the upper level was enclosed serving as a dormitory with 7 bedrooms and 1 bathroom for the grooms who took care of horses at Loeb Farms.
Blacksmith Shop: This small stone building next to the horse barn was originally used to forge horse shoes which would be fashioned into the horses’ hooves.
Ice House: The octagonal shaped building connected to the far end of the carriage hall featured a tall octagonal pyramid roof (as a tribute to the Free Masons of which Albert Loeb was a part of). This enclosed tower was used as a giant refrigerator cooled with ice harvested in the winter months from Lake Charlevoix. The ice was transported from the lake and up the creek—which ran right past the ice house—and was then hauled through the door to be stored within.
Round Office: Exactly what it sounds like! This round stone building was built as an office space to manage the daily operations of Loeb Farms.
Cheese Box: This square stone building was a popular gathering spot for guests to Loeb Farms. Guests would come to purchase dairy products made at the farm, including cheese and ice cream, as well as flowers and refreshments.

